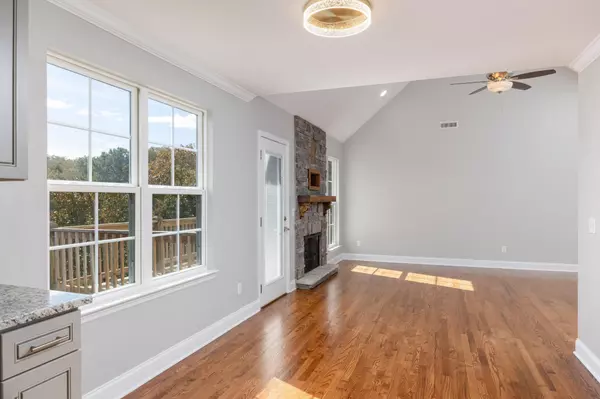$405,000
$425,000
4.7%For more information regarding the value of a property, please contact us for a free consultation.
7432 Pfizer Drive Ooltewah, TN 37363
3 Beds
3 Baths
1,898 SqFt
Key Details
Sold Price $405,000
Property Type Single Family Home
Sub Type Single Family Residence
Listing Status Sold
Purchase Type For Sale
Square Footage 1,898 sqft
Price per Sqft $213
Subdivision Hamilton On Hunter
MLS Listing ID 2774446
Sold Date 01/03/25
Bedrooms 3
Full Baths 3
HOA Y/N No
Year Built 2016
Annual Tax Amount $1,460
Lot Size 0.740 Acres
Acres 0.74
Lot Dimensions 81.88X277.70
Property Description
Welcome to 7432 Pfizer Drive in Ooltewah, TN! Offering the perfect blend of modern design, spacious living and an unbeatable location this home is sure to have everything you're looking for. Inside you'll find an open floor plan that creates a warm and inviting atmosphere that is ideal for both everyday living and entertaining. Step into the kitchen where you'll find granite countertops, stainless steel appliances and plenty of cabinet space- the perfect room for family dinners or hosting guests. Complete with 3 bedrooms and 3 bathrooms, this home offers plenty of space as well as versatility for those needing guest rooms or a home office.You can also enjoy the convenience of a 2-car garage, creating additional storage room if needed. With easy access to I-75, you're just a short drive from all the shopping, dining and entertainment options at the Hamilton Place area. You're also just minutes from Highway 58, the gorgeous Chickamauga Lake and Harrison Bay State Park. This home truly has it all- don't miss the chance to make it yours! Information deemed reliable but not guaranteed. Buyer is to verify any and all information.
Location
State TN
County Hamilton County
Interior
Interior Features Ceiling Fan(s), High Ceilings, Open Floorplan, Walk-In Closet(s), Primary Bedroom Main Floor
Heating Central, Electric
Cooling Central Air, Electric
Flooring Carpet, Finished Wood, Tile
Fireplaces Number 1
Fireplace Y
Appliance Microwave, Disposal, Dishwasher
Exterior
Exterior Feature Garage Door Opener
Garage Spaces 2.0
Utilities Available Electricity Available, Water Available
View Y/N false
Roof Type Other
Private Pool false
Building
Sewer Public Sewer
Water Public
Structure Type Vinyl Siding,Other,Brick
New Construction false
Schools
Elementary Schools Wallace A. Smith Elementary School
Middle Schools Hunter Middle School
High Schools Central High School
Others
Senior Community false
Read Less
Want to know what your home might be worth? Contact us for a FREE valuation!

Our team is ready to help you sell your home for the highest possible price ASAP

© 2025 Listings courtesy of RealTrac as distributed by MLS GRID. All Rights Reserved.





