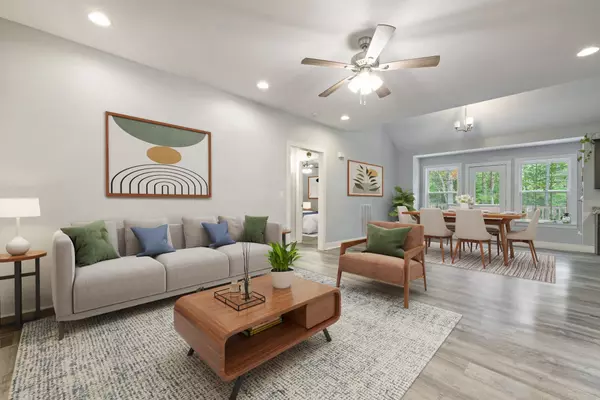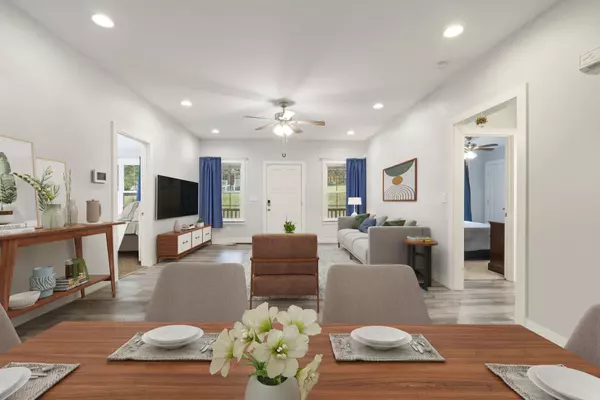$364,900
$364,900
For more information regarding the value of a property, please contact us for a free consultation.
609 Evening Shade Dr #S White Bluff, TN 37187
4 Beds
2 Baths
2,215 SqFt
Key Details
Sold Price $364,900
Property Type Single Family Home
Sub Type Single Family Residence
Listing Status Sold
Purchase Type For Sale
Square Footage 2,215 sqft
Price per Sqft $164
Subdivision Sunset Pointe Sub Sec A
MLS Listing ID 2752164
Sold Date 01/08/25
Bedrooms 4
Full Baths 2
HOA Y/N No
Year Built 2020
Annual Tax Amount $1,628
Lot Size 0.520 Acres
Acres 0.52
Property Description
Modern living at its finest in this stunning 2020-built home, nestled in the peaceful town of White Bluff, TN. Designed for both style + function, this home features a spacious basement that offers the perfect space for a private home office or entertainment area. The expansive back deck, overlooking a tranquil tree-lined backyard on half an acre, is perfect for outdoor gatherings. Smart Home controls + Smart Lock provide seamless convenience for modern living. Enjoy peaceful mornings w/ a cup of coffee on the charming covered front porch, surrounded by the serenity of nature. The kitchen is equipped w/ stainless steel appliances, soft-close drawers, + granite countertops. The primary suite includes dual closets, while the secondary bedrooms boast extra closet space. Don't miss the heated + cooled basement space that is a blank slate for a relaxing tv space, kid's space, or rec room, while offering a deep one-car attached garage. This home offers so much more than others in this area!
Location
State TN
County Dickson County
Rooms
Main Level Bedrooms 3
Interior
Interior Features Ceiling Fan(s), Walk-In Closet(s), Primary Bedroom Main Floor
Heating Central
Cooling Ceiling Fan(s), Central Air
Flooring Laminate, Tile
Fireplace N
Appliance Dishwasher, Microwave, Refrigerator, Stainless Steel Appliance(s)
Exterior
Exterior Feature Smart Lock(s)
Garage Spaces 1.0
Utilities Available Water Available
View Y/N false
Roof Type Shingle
Private Pool false
Building
Lot Description Cleared, Level, Wooded
Story 2
Sewer Public Sewer
Water Public
Structure Type Vinyl Siding
New Construction false
Schools
Elementary Schools White Bluff Elementary
Middle Schools W James Middle School
High Schools Creek Wood High School
Others
Senior Community false
Read Less
Want to know what your home might be worth? Contact us for a FREE valuation!

Our team is ready to help you sell your home for the highest possible price ASAP

© 2025 Listings courtesy of RealTrac as distributed by MLS GRID. All Rights Reserved.





